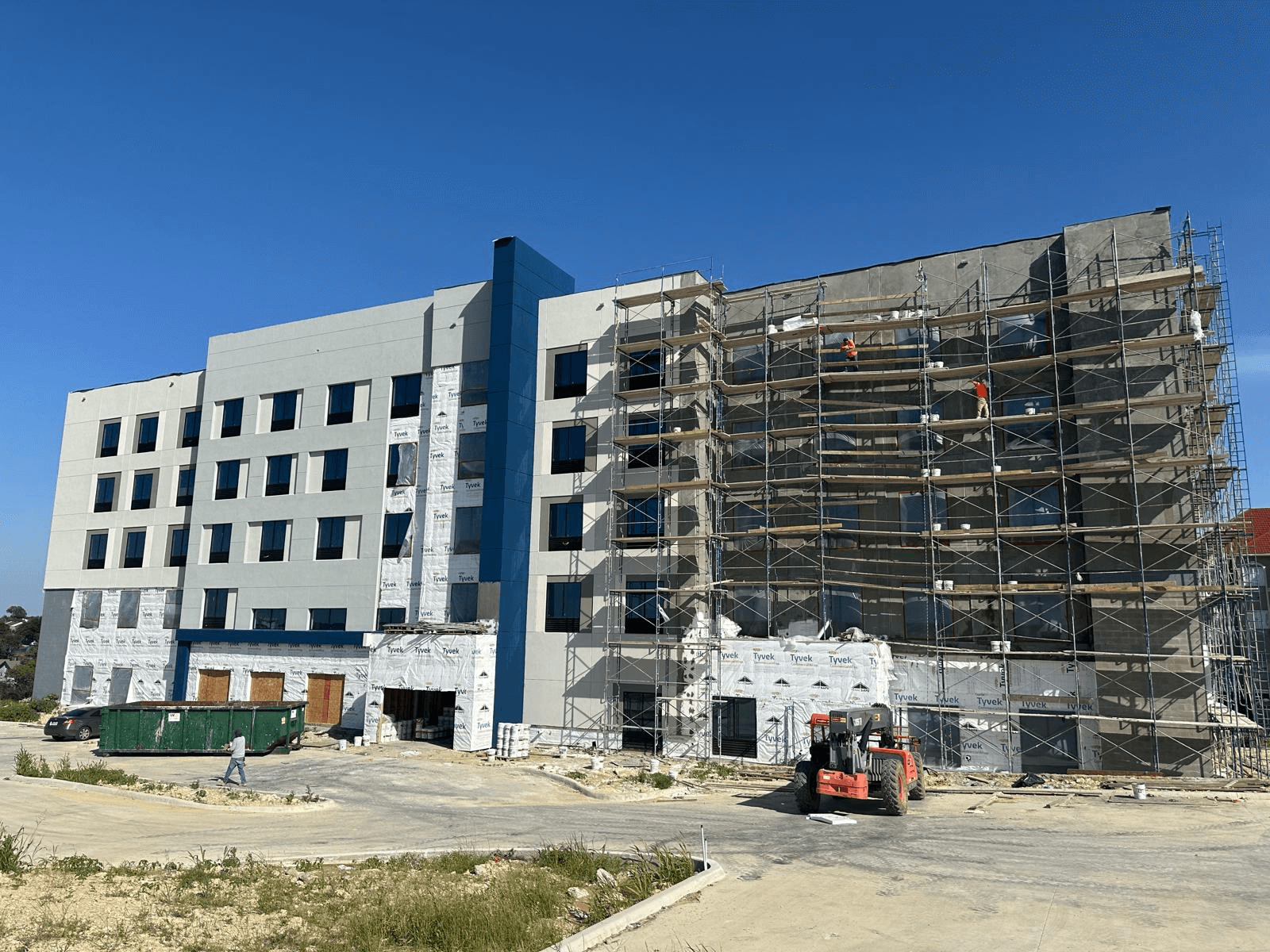PROJECT SPECIFICATIONS
| Project Name | Rancho Vista Luxury Villa California |
| Location | California |
| Project Type | Villa |
| Project Status | Completed in 2024 |
| Products | Top hung Window, Casement Window, Swing Door, Sliding Door, Fixed Window |
| Service | Door To Door Shipment, Installation Guide |
Review
Nestled in the serene landscapes of California, Rancho Vista Luxury Villa is a testament to high-end residential architecture. Designed with a blend of Mediterranean and modern aesthetics, this expansive multi-story residence features a classic clay-tiled roof, smooth stucco walls, and spacious living areas that embrace natural light and scenic views. The project aims to deliver a perfect balance of elegance, durability, and energy efficiency, catering to the sophisticated tastes of its homeowners.
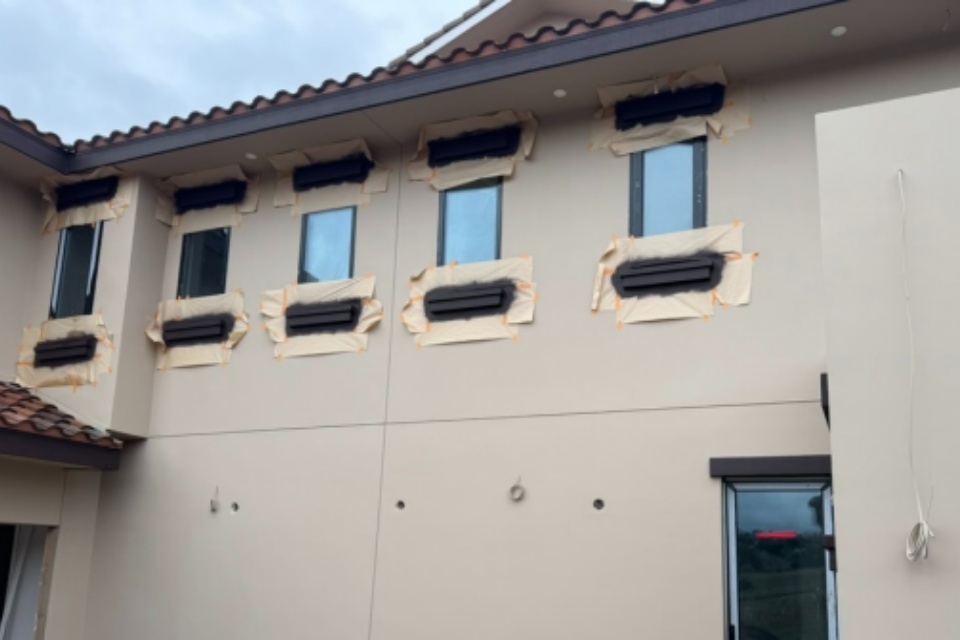
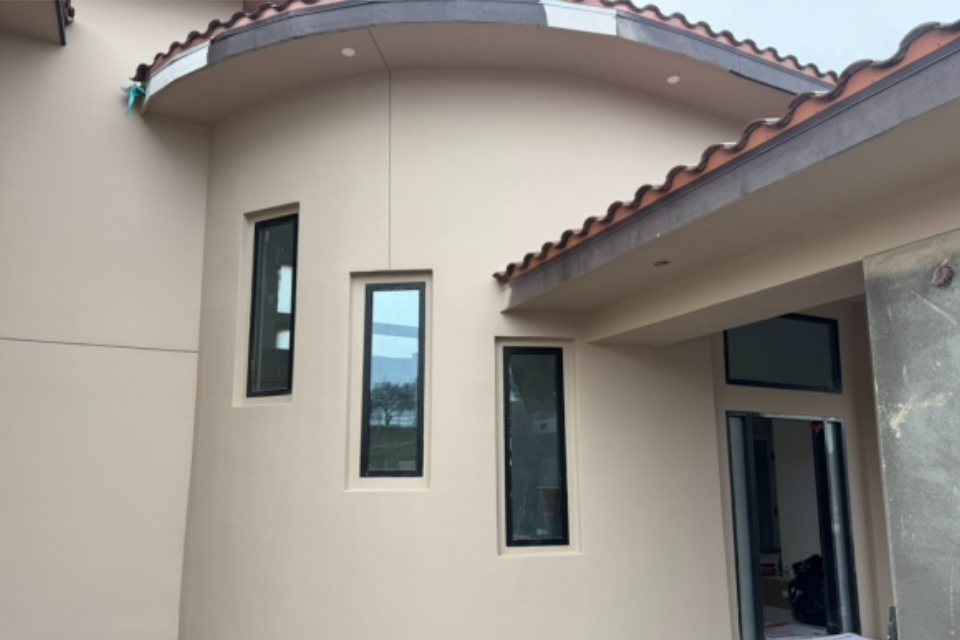
Challenge
1- Energy Efficiency & Climate Adaptability
California’s hot summers and mild winters demanded high-insulation windows to reduce heat gain and maintain indoor comfort. Standard options lacked thermal performance, leading to higher energy costs.
2- Aesthetic & Structural Demands
The villa needed slim-profile windows for a modern look while maintaining durability and wind resistance. Expansive glass panels required strong, lightweight framing to support large openings.
The Solution
1.High-Performance Insulated System
- T6066 aluminum with thermal break minimizes heat transfer, enhancing energy efficiency.
- Double-layer Low-E glass with argon gas reduces heat gain and improves insulation.
- Triple-seal EPDM system prevents drafts, ensuring superior waterproofing and airtightness.
2.Modern Aesthetic & Structural Strength
- Aluminum casement windows offer warmth inside, durability outside.
- 2cm narrow-frame sliding doors maximize views while maintaining wind resistance.
- Smart entrance doors with facial recognition locks enhance security and style.
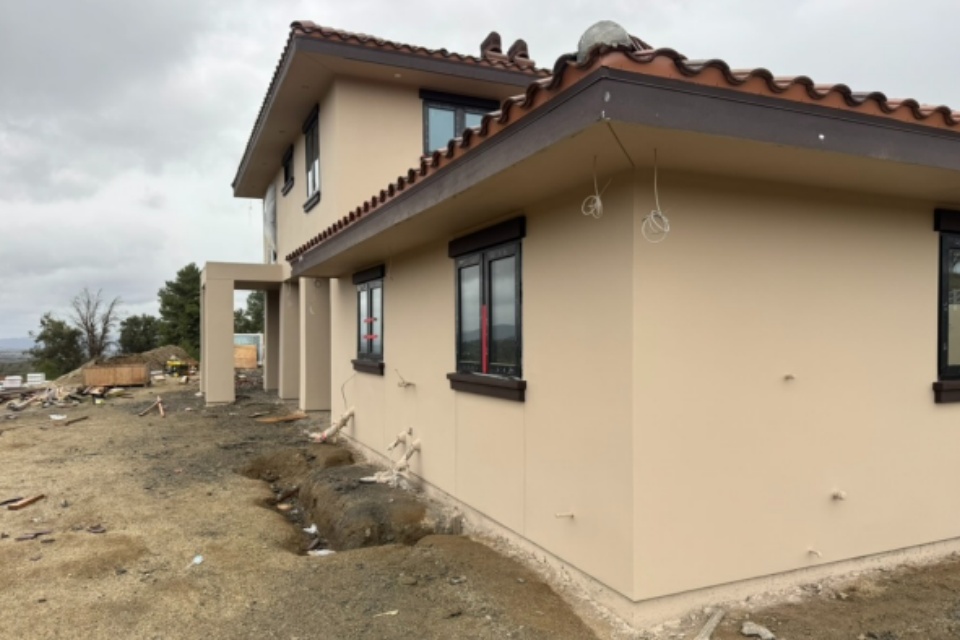
Related Projects by Market
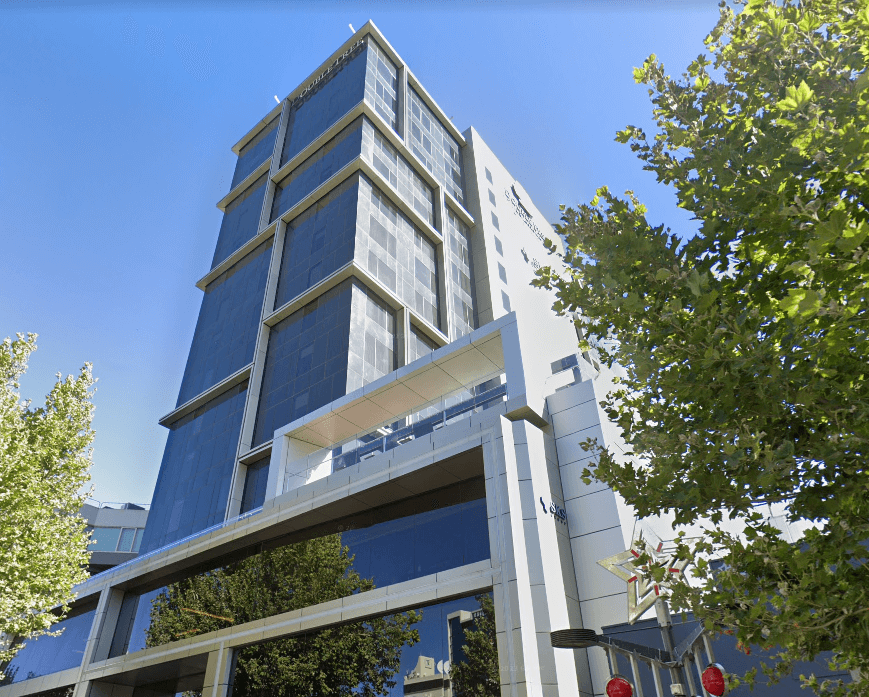
UIV- Window Wall
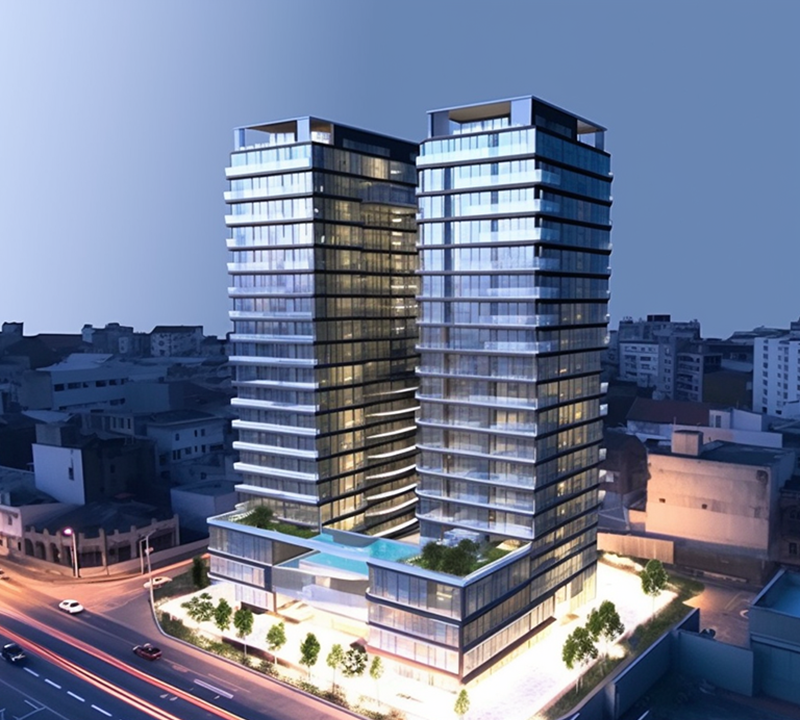
CGC
