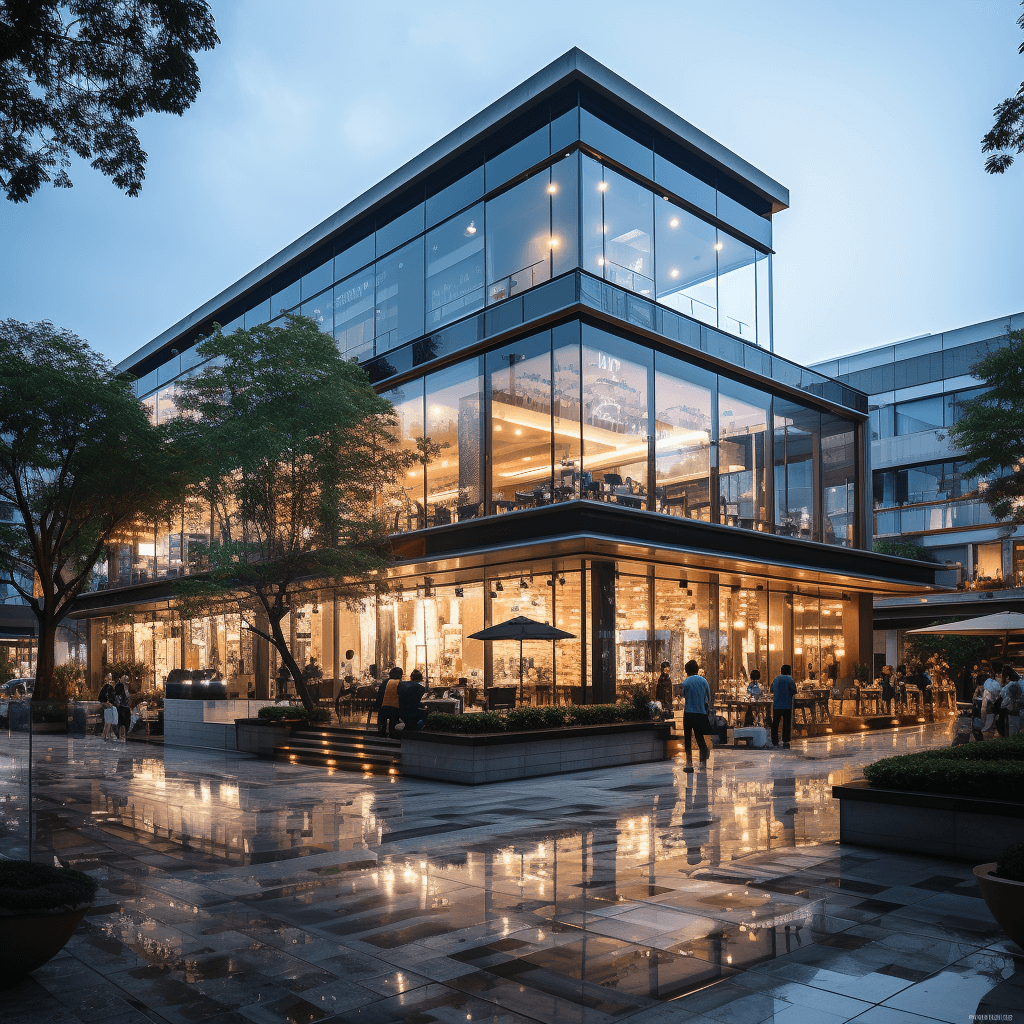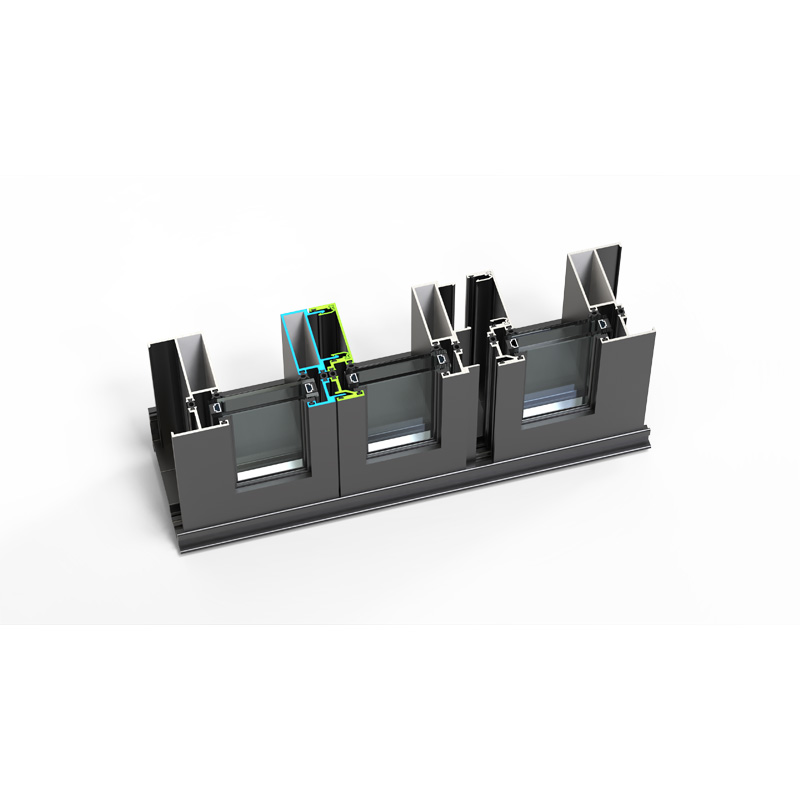
Window Wall Hidden Frame Aluminum Standard 5″Depth TB127
Window Wall Hidden Frame Aluminum Standard 5″Depth TB127
Model Overview
|
Project Type |
Maintenance Level |
Warranty |
|
New construction and replacement |
Moderate |
15 Year Warranty |
|
Colors& Finishes |
Screen & Trim |
Frame Options |
|
12 Exterior Colors |
OPTIONS/2 Insect Screens |
Block Frame/Replacement |
|
Glass |
Hardware |
Materials |
|
Energy efficient, tinted, textured |
2 Handle Options in 10 finishes |
Aluminum, Glass |
To get an estimate
Many options will influence the price of your window, so contact us for more details.
Its features include:
1. Diversity
VINCO window wall is an economical solution that does not compromise performance and achieves the true appearance of the curtain wall. Columns are available in four sizes for low-rise to high-rise applications,including standard 4", 5", 6", 7.3" depth system. According to different floors, you can choose the most suitable floor window wall size, get a consistent appearance at the same time, more effective cost reduction.
2. Economy
TB127 window wall offers the choice of stock length or factory fabrication and can be shipped knocked down. In addition, the system can be preassembled and pre-glazed under controlled shop conditions that save time compared to field construction. system plate units are installed from the interior of the building to minimize weather delays and reduce the need for scaffolds and lift equipment the same time, more effective cost reduction.
Window Wall Size Specification:
Standard:
Width:900-1500mm
Height:2800-3000mm
Extra large:
Width:2000mm
Height:3500mm
Sizes can be customized, contact our team for details!
Product Advantage
VINCO window walls are suitable for a variety of building types including but not limited to:
1.Commercial buildings: office buildings, shopping centers, hotels, malls, etc.
2.Residential buildings: high-grade houses, apartments, villas, etc.
3.Cultural buildings: museums, theaters, exhibition centers, etc.
4.Educational buildings: schools, universities, libraries, etc.
5.Medical buildings: hospitals, clinics, medical facilities, etc.
6.Entertainment buildings: gymnasiums, entertainment venues, conference centers, etc.
7.Industrial buildings: factories, warehouses, R&D centers, etc.
Its features include:
The ultimate solution for panoramic views and seamless integration with the outdoors. Watch our video to witness the beauty and versatility of this innovative system.
With its expansive glass panels, it floods your space with natural light while creating a stunning architectural statement. Experience the perfect harmony of design and functionality with the 127 Series Window Wall System
Review:

As a contractor, I have had the pleasure of working with the 127 Series Window Wall System on multiple projects. I am thoroughly impressed by its outstanding performance and versatility. The system's high-quality construction and precise engineering make installation a breeze. The expansive glass panels create a stunning visual impact while maximizing natural light in any space. The flexibility of the system allows for seamless integration into various architectural styles. I highly recommend the 127 Series Window Wall System to fellow contractors for its exceptional quality and transformative capabilities.
Reviewed on: Presidential | 900 Series
|
U-Factor |
Base on the Shop drawing |
SHGC |
Base on the Shop drawing |
|
VT |
Base on the Shop drawing |
CR |
Base on the Shop drawing |
|
Uniform Load
|
Base on the Shop drawing |
Water Drainage Pressure |
Base on the Shop drawing |
|
Air Leakage Rate |
Base on the Shop drawing |
Sound Transmission Class (STC) |
Base on the Shop drawing |


























